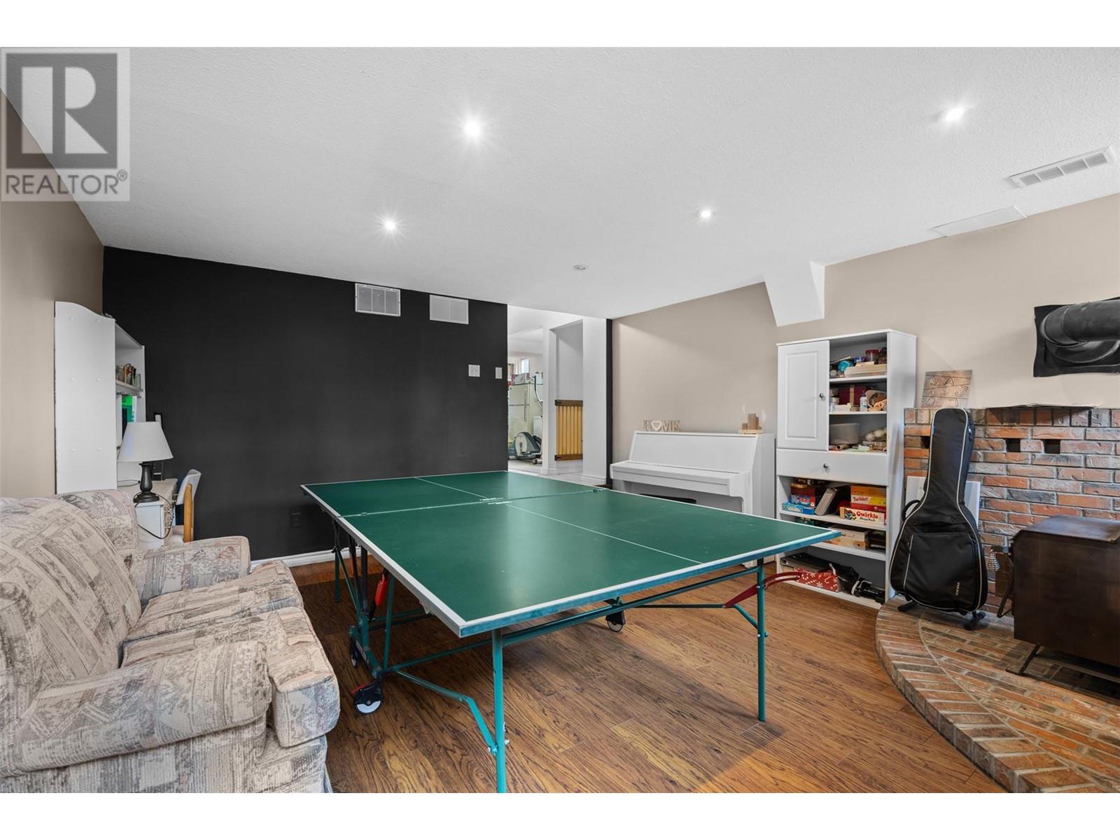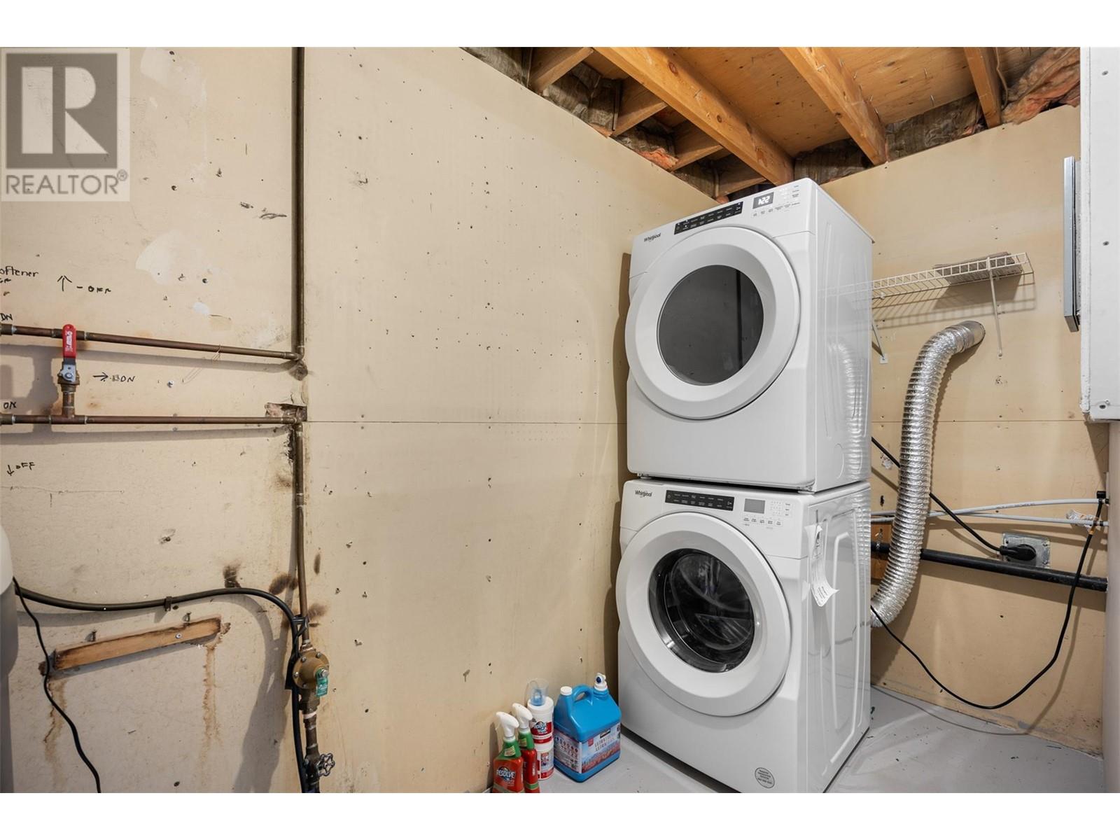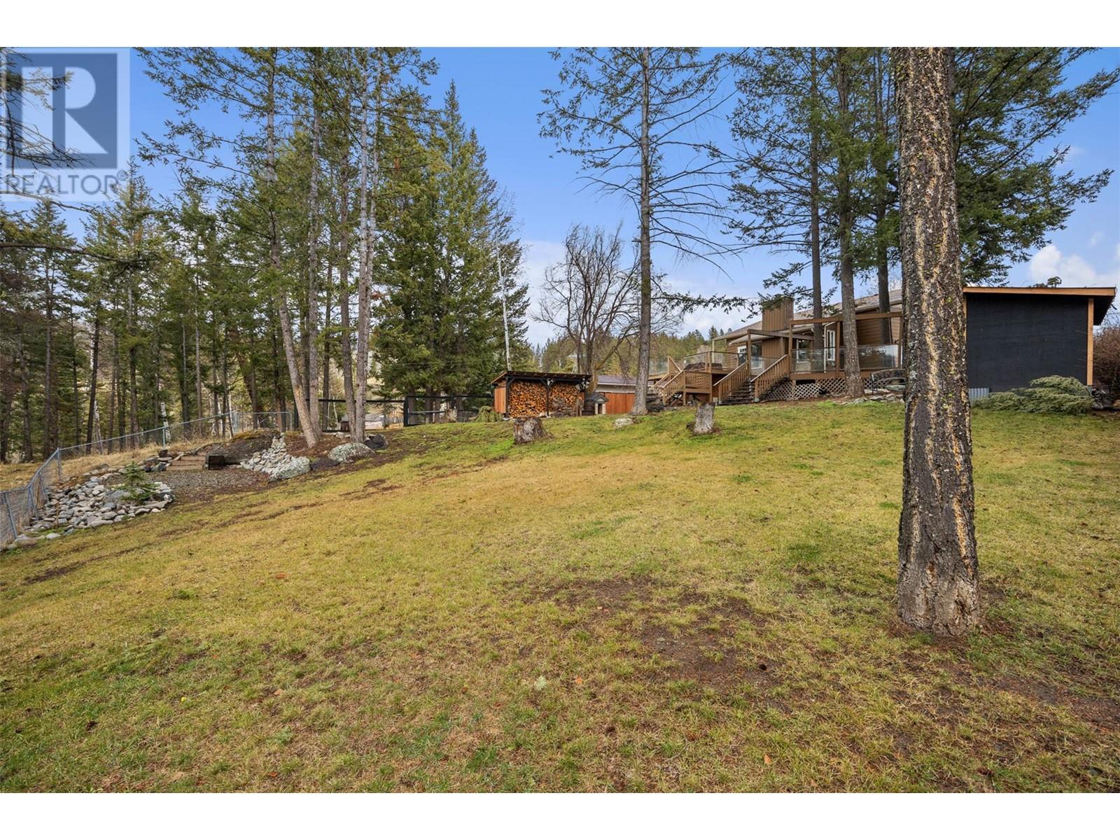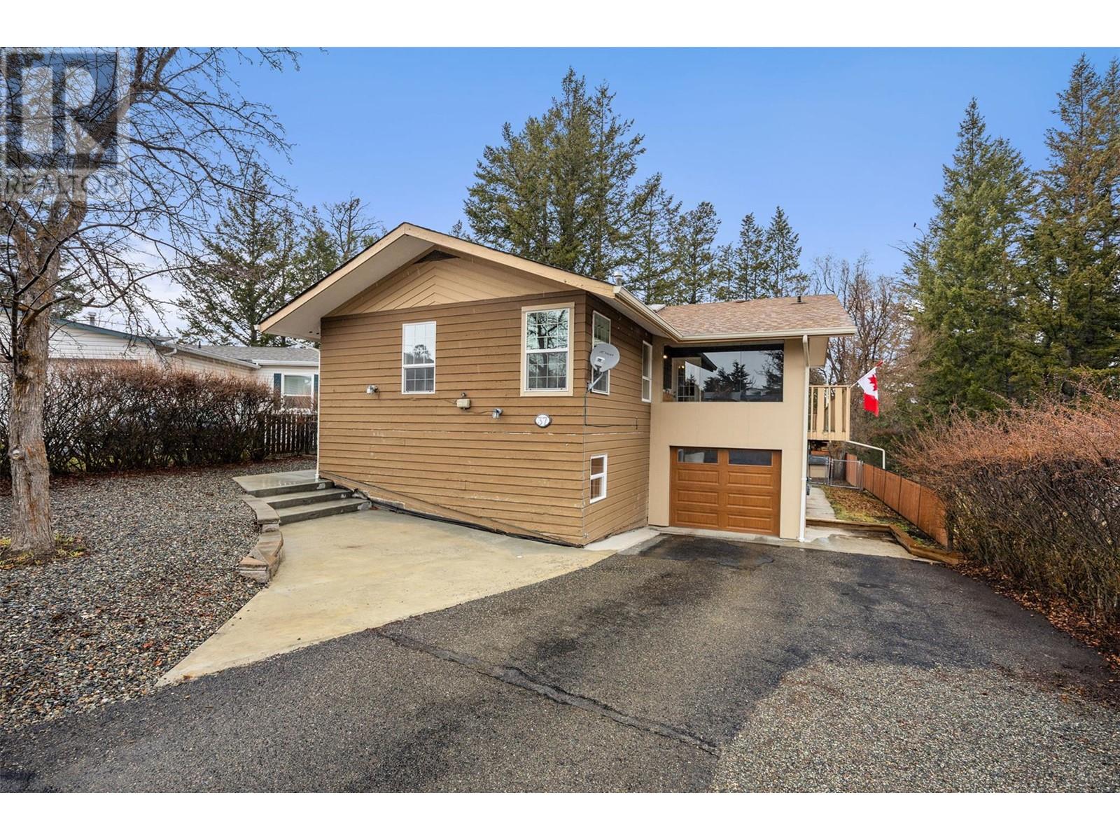
37 BRECCIA Drive
Logan Lake, British Columbia V0K1W0
$599,900
ID# 10342243

JOHN YETMAN
PERSONAL REAL ESTATE CORPORATION
Direct: 250-215-2455
| Bathroom Total | 3 |
| Bedrooms Total | 4 |
| Half Bathrooms Total | 1 |
| Year Built | 1977 |
| Flooring Type | Hardwood, Mixed Flooring |
| Heating Type | Other, See remarks |
| Stories Total | 2 |
| Workshop | Basement | 10'0'' x 5'0'' |
| Foyer | Basement | 14'0'' x 6'0'' |
| Laundry room | Basement | 14'0'' x 6'0'' |
| Recreation room | Basement | 17'0'' x 15'0'' |
| Bedroom | Basement | 17'0'' x 9'0'' |
| 3pc Bathroom | Basement | Measurements not available |
| Bedroom | Main level | 11'0'' x 14'0'' |
| Bedroom | Main level | 8'8'' x 8'6'' |
| Primary Bedroom | Main level | 9'0'' x 9'0'' |
| Dining room | Main level | 12'0'' x 9'4'' |
| Living room | Main level | 14'0'' x 16'0'' |
| Kitchen | Main level | 20'6'' x 9'10'' |
| 5pc Bathroom | Main level | Measurements not available |
| 2pc Bathroom | Main level | Measurements not available |




















































